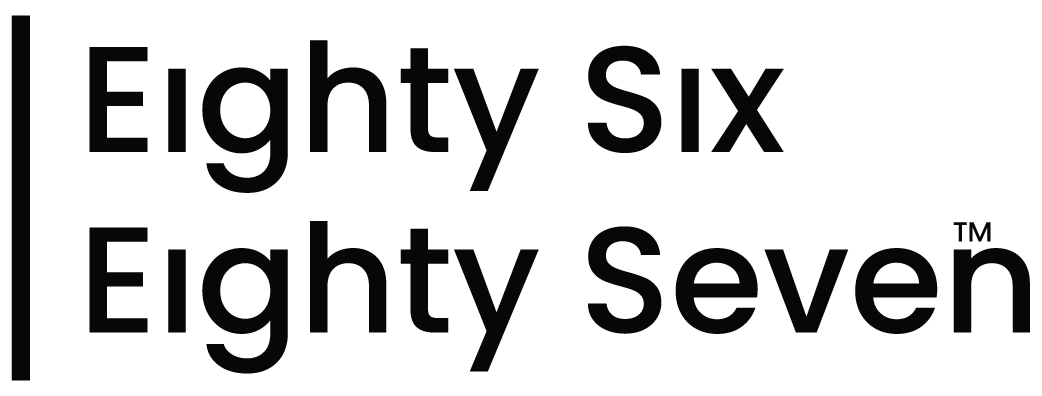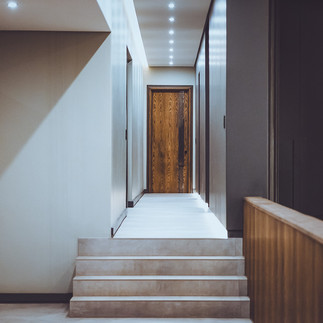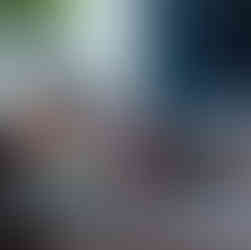The Designer’s Toolbox: Must-Have Tools and Software for Interior Designers
- Theo Arewa-Bothma

- Apr 11, 2025
- 8 min read
Empower Your Creativity with 8687 Studios' Top-Rated CAD, 3D Rendering & Project Management Tools
In the world of high design, where every detail whispers sophistication and every space tells a story, inspiration alone is no longer enough. Today’s most remarkable interiors: the kind that stir emotion, evoke awe, and offer more than just comfort; are born not just from intuition, but from a harmonious blend of creativity and technology.
At Studio 8687, we often describe our design process as conducting an orchestra of ideas, each note carefully tuned, every instrument playing in sync. But behind the elegance of the finished symphony lies a set of tools as essential as a maestro’s baton. These are the quiet enablers of our boldest visions: digital mood boards that frame emotions, precision floor planning software that sculpts spaces with surgical clarity, 3D models that breathe life into ideas long before a single wall is touched, and project management platforms that ensure no detail is ever lost in translation.
This article is not just a list of software. It’s a look inside our designer’s toolbox, a curated collection of technological companions that allow us to elevate dreams into livable, luxury realities. Whether you’re a client curious about how we bring your vision to life or a design enthusiast fascinated by the precision behind great interiors, consider this your backstage pass.
Let’s begin where all great design journeys start: with inspiration.
The Art of the Mood Board: Translating Emotion into Design
When we first sit down with a new client, there’s a moment I’ve come to cherish; the moment they begin to describe not what they want, but how they want to feel in the space. “I want the living room to feel like golden hour in Tuscany.” Or “I imagine the bathroom as my private spa, like the one at Aman Kyoto; soft, minimalist, but grounding.”
These emotions are the raw materials of mood boards. Think of a mood board as the designer’s poetic draft; where color, texture, shape, and style begin to speak the same language. It’s where we interpret feelings into a visual symphony.
In the past, designers would spread out fabric swatches, magazine clippings, and Polaroids on a studio table. Today, we build these visions on digital platforms that mirror the tactile experience with far more versatility. At Studio 8687, we favor tools like Milanote, Morpholio Board, and Adobe Express, platforms that let us compose immersive mood narratives with the kind of clarity our clients deserve.
These tools allow us to layer inspirations like a painter layering oils: a rust-colored velvet sofa nestled beside the image of a Brutalist concrete sculpture; brass pendant lights dripping like molten gold over soft monochrome palettes. Each image, texture, or material tile becomes part of a larger visual dialogue.
For a discerning client, a mood board is more than a presentation; it’s the first look at your future. It ensures alignment long before the investment begins. It saves time, minimizes revisions, and turns abstraction into shared understanding. More importantly, it provides something rare in luxury design: confidence; that your space will reflect your lifestyle, your taste, your story.
We once worked with a couple redesigning their Manhattan pied-à-terre. She was drawn to the quiet drama of Parisian interiors; he adored the clean lines of Japanese minimalism. Using a curated Milanote board, we juxtaposed modernist forms with Old World textures; plaster walls with soft linen drapery, wabi-sabi ceramics beside contemporary sculpture. Seeing the harmony unfold visually bridged their two worlds before we’d even picked up a pencil.
Floor Planning: Designing Flow, Not Just Space
If mood boards are the poetry of interior design, then floor plans are the architecture of that poem; the rhythm, the structure, the cadence that holds it all together. They are where the dream begins to take shape, where vision meets proportion, and where intuition must be translated into exactness.
At Studio 8687, we believe that true luxury lies not just in the materials you see or the objects you touch, but in how effortlessly a space supports your way of living. Flow is a form of opulence. A room should not just look beautiful; it should move with you.
Many clients are surprised to learn that we often spend as much time refining a hallway’s width as we do selecting an Italian marble slab. Why? Because space, when designed well, can feel like silence in a symphony; calculated, intentional, and essential.
To achieve this, we rely on sophisticated digital tools like SketchUp, AutoCAD, and Floor planner. These platforms give us the ability to test, iterate, and perfect every spatial decision before a single wall is moved. We can simulate how morning light will fall across a lounge chair or how a custom dining table will feel when flanked by oversized doors. We can test the line of sight from the foyer to the fireplace and measure how a room might breathe with or without that extra 300mm.
When working on a coastal villa in Cape Town, our client had a clear vision: uninterrupted ocean views, a seamless indoor-outdoor transition, and an open layout for entertaining. Through our digital floor planning tools, we discovered we could rotate the kitchen orientation by 17 degrees; just enough to align the island with the setting sun during golden hour. A small technical adjustment, imperceptible to the eye, transformed the energy of the space. That’s the power of precision.
For clients who value timeless design and tailored living, floor planning isn’t just logistics; it’s strategy. It’s the invisible luxury that defines how you experience your home every single day. It’s the ability to host with ease, to move from room to room without friction, and to feel at peace because everything simply works.
Investing in great floor planning is like commissioning a tailored suit: every cut, every seam, and every measurement is made with you in mind. It’s quiet, confident elegance; and it sets the foundation for everything else.
3D Modeling: Seeing the Invisible Before It Exists
There’s a moment in every project when a client leans in, eyes wide, and says, “That’s it, that’s exactly what I imagined.” It’s often the first time they’ve seen their space. Not through floor plans or material samples, but in full dimension. Light falling across stone. Shadows tracing the lines of a floating staircase. The rhythm of space and volume brought to life in photo realistic clarity.
That moment doesn’t happen by accident; it’s the result of powerful 3D modeling.
At Studio 8687, 3D models are more than technical renderings; they are visions made visible. They allow us to walk through a design before it's real, fine-tune every proportion, and explore details that elevate a project from functional to unforgettable.
We use advanced tools like 3ds Max, Rhino, and Enscape, platforms that not only offer exceptional visual fidelity but integrate seamlessly into our workflow from concept to construction. These tools give us the ability to manipulate space as if sculpting it with our hands, experimenting with scale, depth, and materials in ways 2D plans simply can’t.
Imagine placing a curved travertine wall behind a velvet chaise lounge, only to find the light reflection isn’t quite right at golden hour. With 3D modeling, we can test, adjust, and perfect, long before the first contractor is ever called. It’s not guesswork. It’s clarity.
Luxury clients want to be involved, not in the spreadsheets or the contractor coordination, but in the evolution of their vision. 3D models offer that invitation.
We once worked with a global executive building a weekend retreat in the Winelands. He split his time between London, Singapore, and New York; no time for lengthy meetings or material showroom visits. But through immersive 3D walkthroughs and virtual previews, he experienced the design as if he were physically inside the home. He watched the fireplace come to life, previewed artwork on gallery walls, and even chose pendant lights by comparing how they cast shadows across a marble island. The result? Zero surprises. Just satisfaction.
For those accustomed to bespoke service, 3D modeling offers reassurance. It gives you control over your investment, the freedom to experiment, and the comfort of certainty. It also speeds up decision-making, reduces change orders, and prevents miscommunication across teams. In a world where time is as valuable as aesthetics, this is a game-changer.
You don’t have to imagine luxury. You can experience it before the first nail is hammered.
Project Management: Designing Without the Chaos
If design is the art of what you see, then great project management is the art of what you don’t; the calm beneath the creativity, the method behind the magic. It’s the invisible hand that keeps things running smoothly, transforming a complex orchestration of timelines, trades, and teams into an experience that feels almost effortless.
At Studio 8687, we liken project management to directing a film. The script may be brilliant, the cast extraordinary, the set design breathtaking; but without a skilled director and meticulous planning, the vision never makes it to the screen.
To ensure that every Studio 8687 project flows with grace and precision, we rely on a suite of project management tools tailored for the demands of high-end design. Our favorites include Asana, ClickUp, and DesignDocs; each chosen for their ability to organize, streamline, and scale without sacrificing the personal touch our clients expect.
Every detail, every delivery, every decision has a home. No guesswork. No delays. No crossed wires.
We once designed a contemporary mountain retreat in Aspen for a client based in Dubai. With an 11-hour time difference and an ambitious eight-month build timeline, clarity and communication were non-negotiable. Using ClickUp, we built a live dashboard accessible from anywhere in the world. The client could check progress photos, approve finishes, and review costs with a single tap, often while in between meetings or flights.
What they appreciated most wasn’t just the design; it was the transparency, the responsiveness, the sense that they were part of the process, not on the outside of it. In their words, “It was the smoothest project we’ve ever done. It felt like you were one step ahead at all times.”
For our clients; leaders, creatives, global citizens, time is precious, and trust is paramount. Project management software isn’t about micromanagement; it’s about peace of mind.
It allows you to focus on what matters most: envisioning the life you’ll live in your new space, knowing every detail is in capable hands.
Great design is never an accident. It’s the result of hundreds of decisions, countless sketches, and carefully chosen tools; each selected not just for function, but for their ability to serve a greater vision. At Studio 8687, we don’t just design spaces. We design experiences. Environments that elevate, restore, and reflect the people who live in them.
And just as an artist wouldn’t create without their palette, or a sculptor without their chisel, we rely on our toolbox: digital mood boards that distill emotion into color and texture, floor plans that choreograph the dance of daily life, 3D modeling that breathes dimension into dreams, and project management software that ensures it all happens with quiet precision.
This toolbox doesn’t replace intuition; it enhances it. It gives us the structure to be bold, the clarity to be precise, and the freedom to explore without losing our way. For our clients, it means luxury with less stress. Vision without compromise. And a design process that’s as seamless as the final result.
The magic, in the end, isn’t just in the tools. It’s in how they’re used, and who’s using them.
Your space is more than square footage. It’s a reflection of how you live, how you feel, and how you move through the world. If you’re curious about how your vision might take shape through the Studio 8687 process, we invite you to begin with a conversation.
Schedule a private consultation and get a personalized look at how our digital tools bring ideas to life, before construction even begins.













Comments